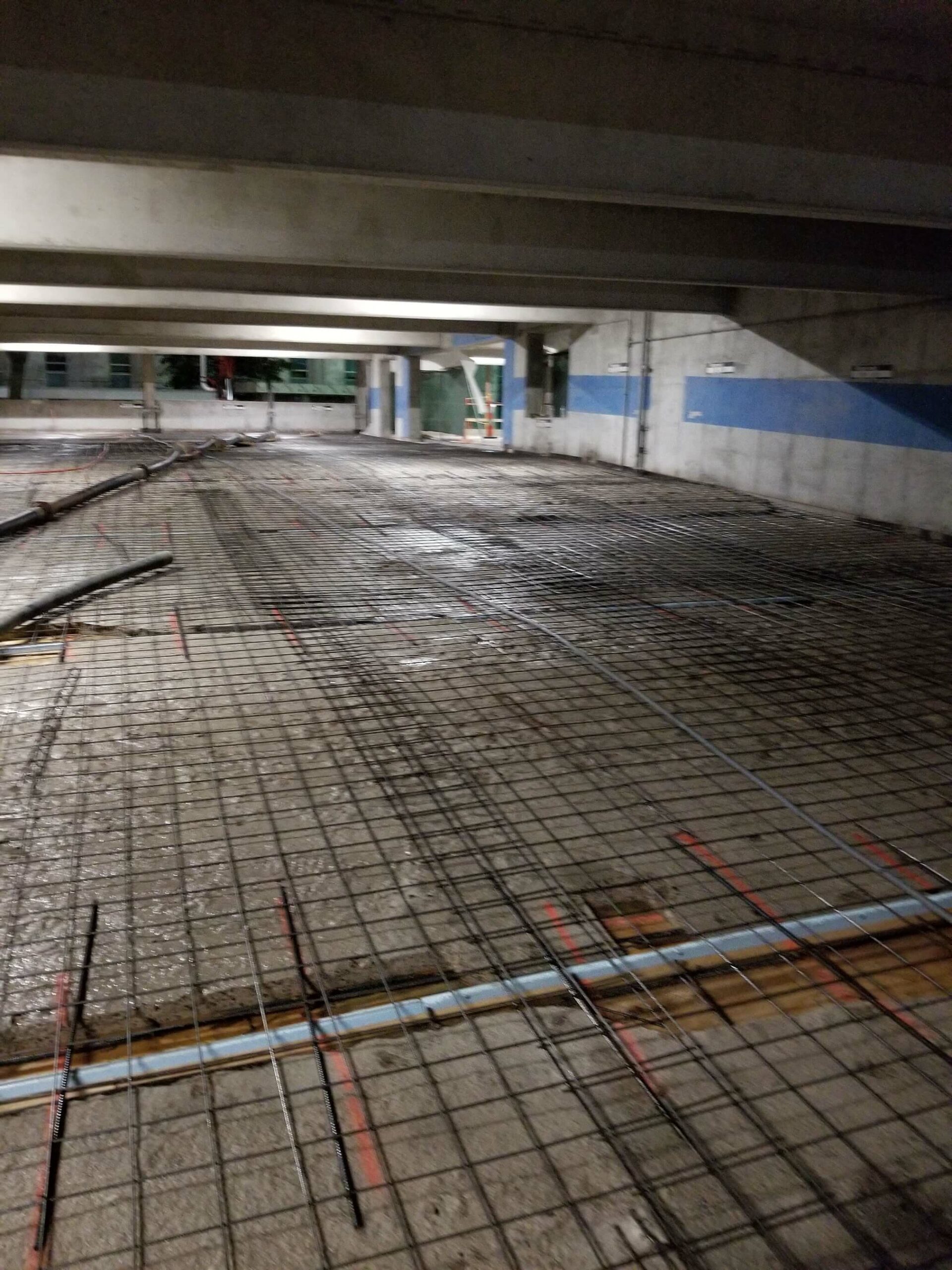Project Description
Located in Wichita, Kansas, the Garvey Center encompasses a commercial office building and two residential towers. The center’s garage provides parking for the commercial and residential tenants as well as numerous businesses in the area. The parking structure was severely deteriorated and, if left unrepaired, would need to be closed. With over 600,000 square feet of office space and apartments, shuttering the Garvey Center’s garage was not an option.
JRCC developed a phasing plan that allowed the structure to remain at 85% of its occupancy, maintaining a vital revenue source for the client. JRCC erected temporary stair towers, providing patrons continued easy access to the structure. Restoration included 41,000 square feet of concrete topping replacement and 22,000 square feet of structural double tee repair.





